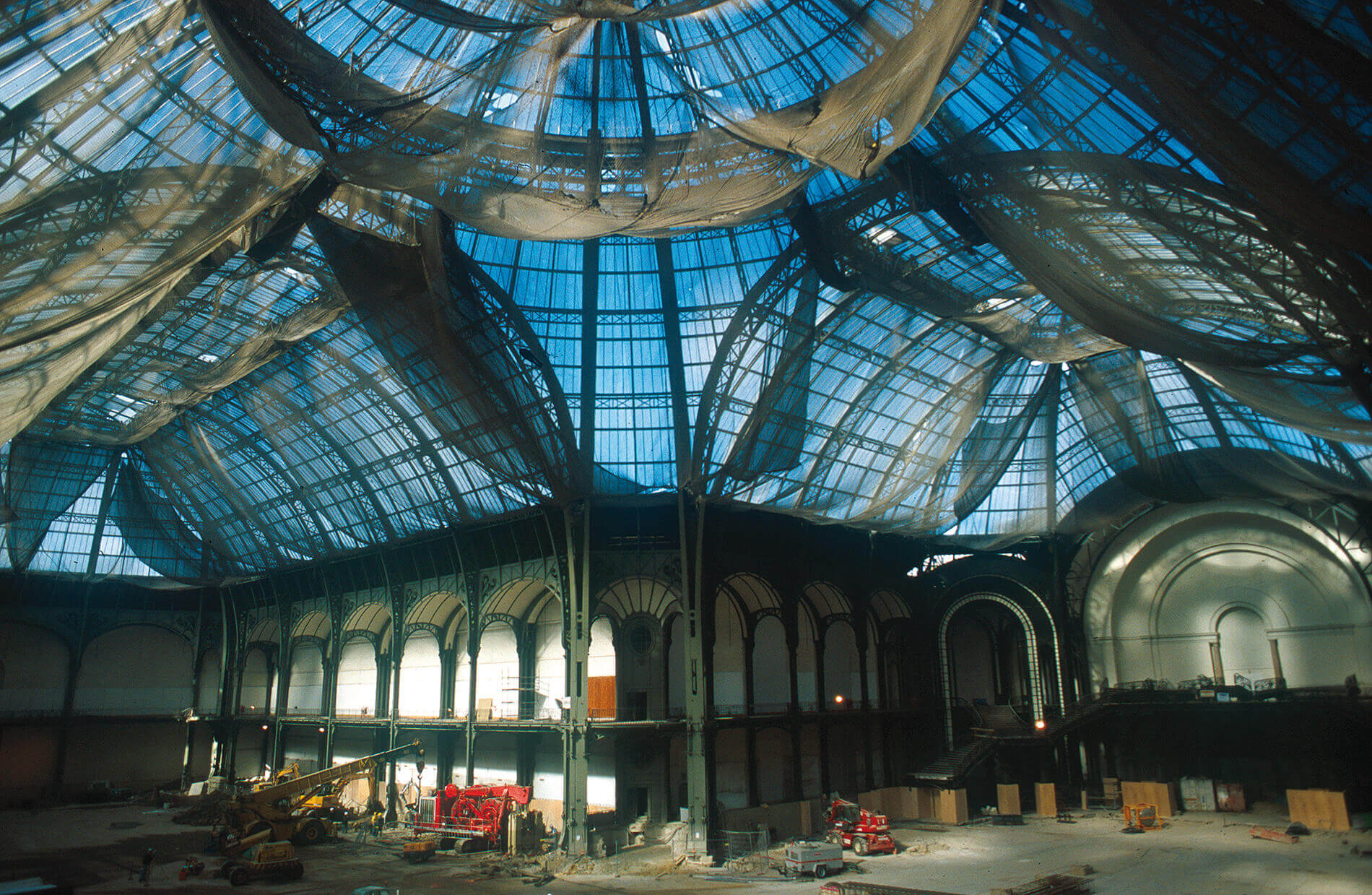Le Grand Palais, Paris, France
Underpinning the Grand Palais, built in 1900 and protected as a National Heritage monument, and creating a new retaining wall for a future underground structure in the main hall.

Completed in 1900, the Grand Palais of the Champs Elysées was founded on alluvial soils of varying quality, deteriorating towards the south approaching the Seine river.
Paris, France
Ministère de la Culture
Architect of the Historical Monuments: A.C. Perrot / Architect of the Palais Nationaux : J.L. Roubert / Engineer: SETEC TPI
Soletanche Bachy
01/12/2001 - 01/07/2003
The south part of the building was founded on wood driven piles supporting the foundation masonry. The recent lowering of the water led to rotting of the upper parts of the wood piles, and resulted in significant settlement. This reached up to 15 cm, creating problems for the structure. In order to save this Historical Monument, the decision was taken to underpin the whole structure, whilst avoiding further distress.
It was also decided to use this opportunity to install the required retaining wall for a proposed future underground structure to be constructed under the main hall.
Soletanche Bachy designed and installed a complex underpinning programme combining civil works, jet grouting and diaphragm walls which allow building underground structures later.
The solution had to respect two major constraints requested by the owner:
– No additional settlement allowed.
– Keeping the adjacent Museum in operation during the works.
The diaphragm walls were installed hard up against the existing foundations, supporting the metal structure of the main hall and the dome.
The jet grouted columns were installed under the existing structures to reinforce the foundations under the masonry. This method is ideally adapted to the proximity of adjacent structures, and the restricted working space (cellars with a head space of around 2.5 m), and allowed “ground concrete” columns to be built under the foundations.
The interface between the diaphragm wall, the jet grouting, and the existing metal structure was achieved thanks to a technique proposed by Soletanche Bachy: the underpinning was carried out using sandwich joints. Concrete blocks built under the diaphragm wall and injections of jet grouting surround the existing footings. Prestressing the whole structure transfers the anchoring load to the new foundations, without any deformation.
Once this infrastructure work had been carried out to ensure the stability of the building, the Ministry of Culture’s renovation programme continued with the repair of the Grand Palais’s metal framework and replacement of the glass.
Soletanche Bachy is a world leader in foundations and soil technologies, operating in 60 countries via a network of 80 subsidiaries and branches. The Group delivers the full range of geotechnical processes and provides innovative, effective solutions as either a lead or specialist contractor for turnkey projects with a geotechnical focus or specialist works.
 Soletanche Freyssinet
Soletanche FreyssinetThis website uses cookies to ensure you get the best experience
Learn more